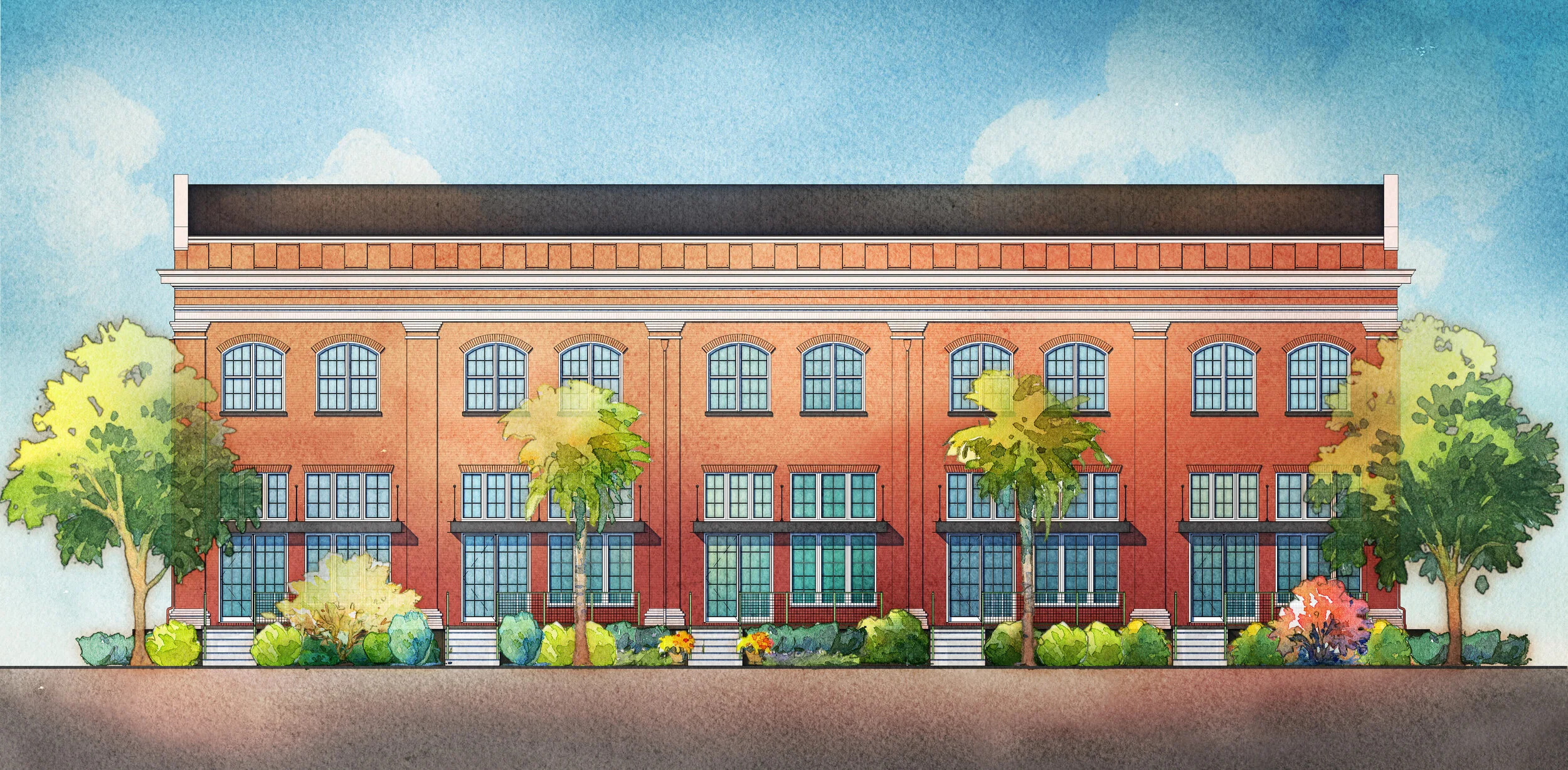Waterfront
Watercolor Rendering
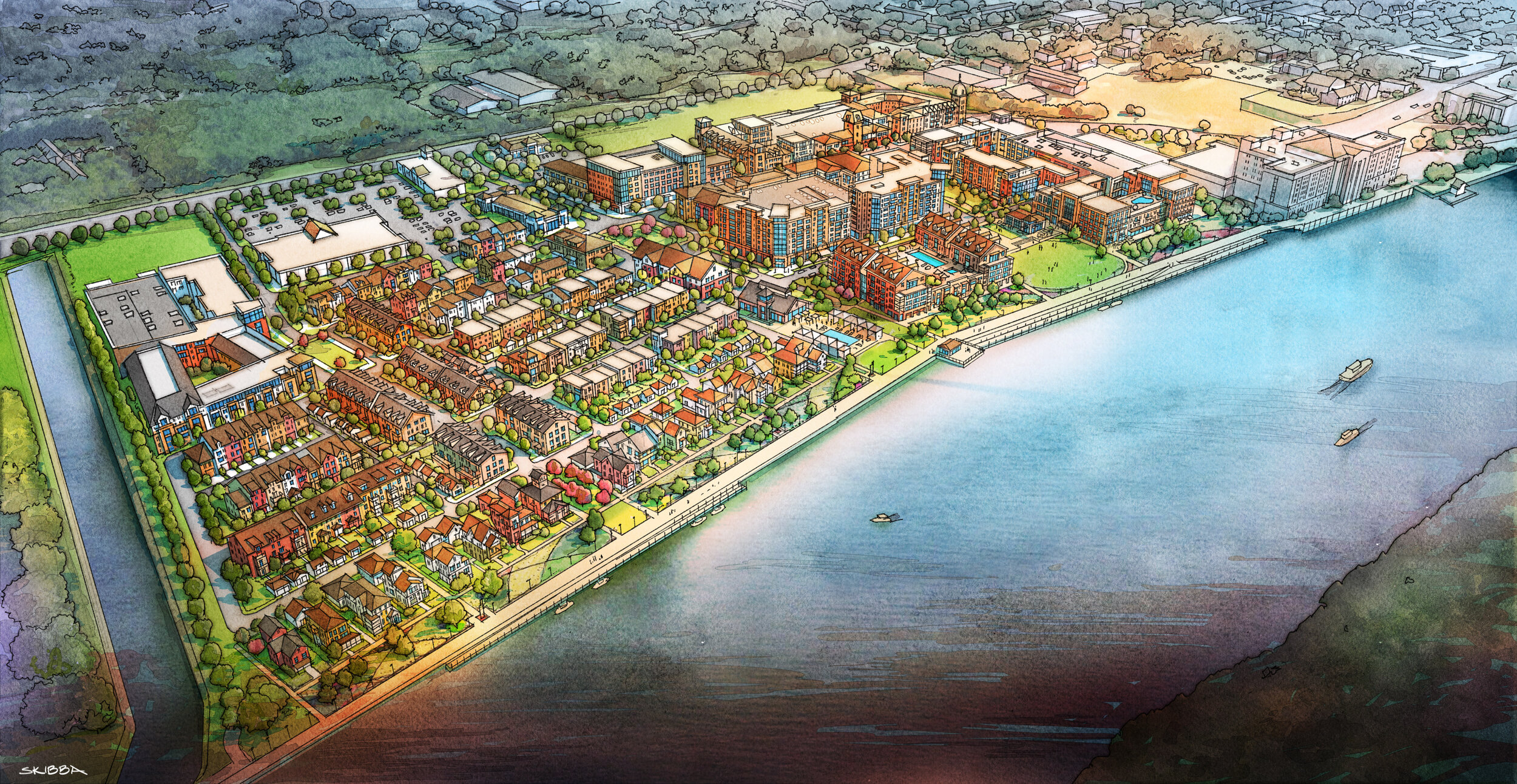
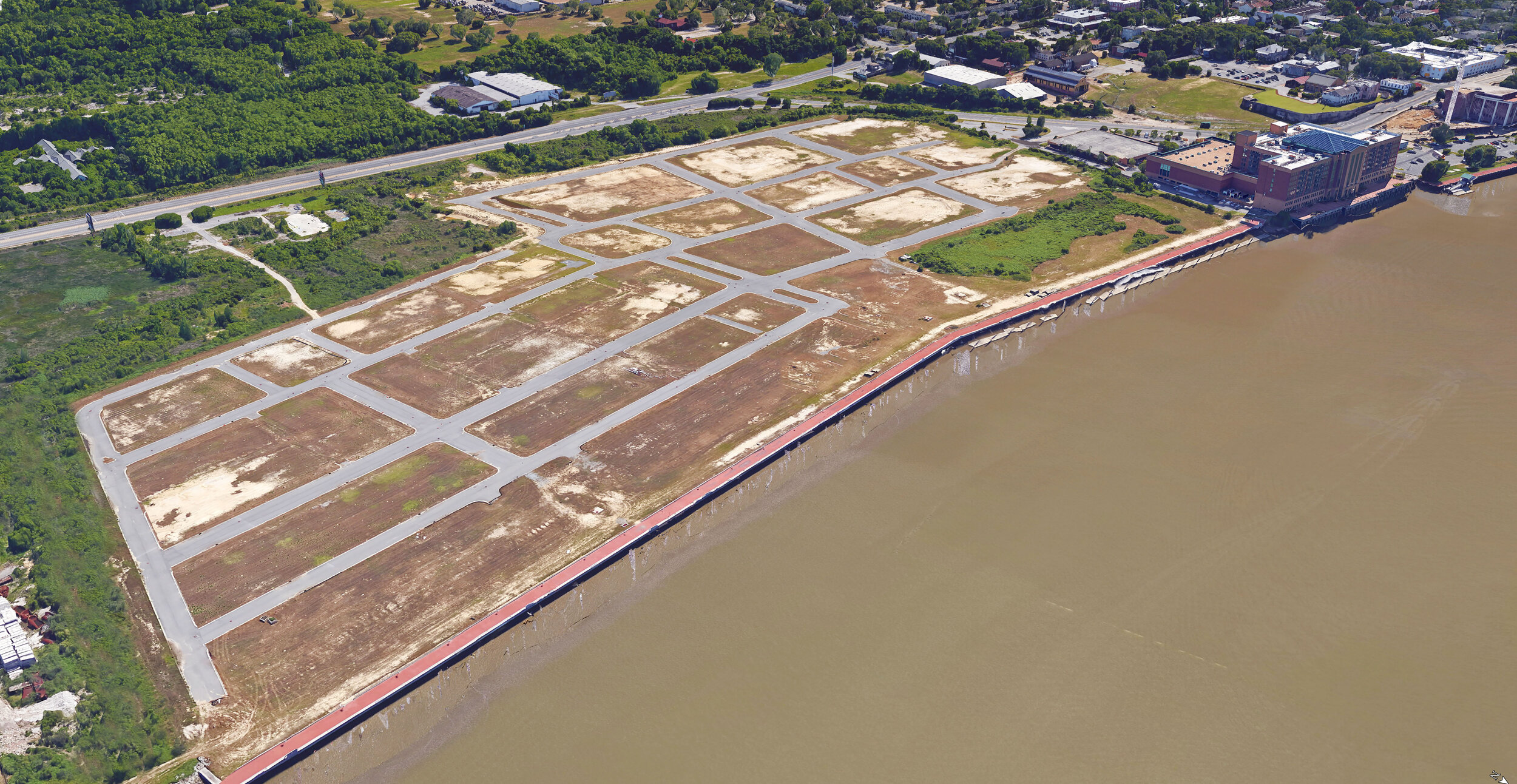
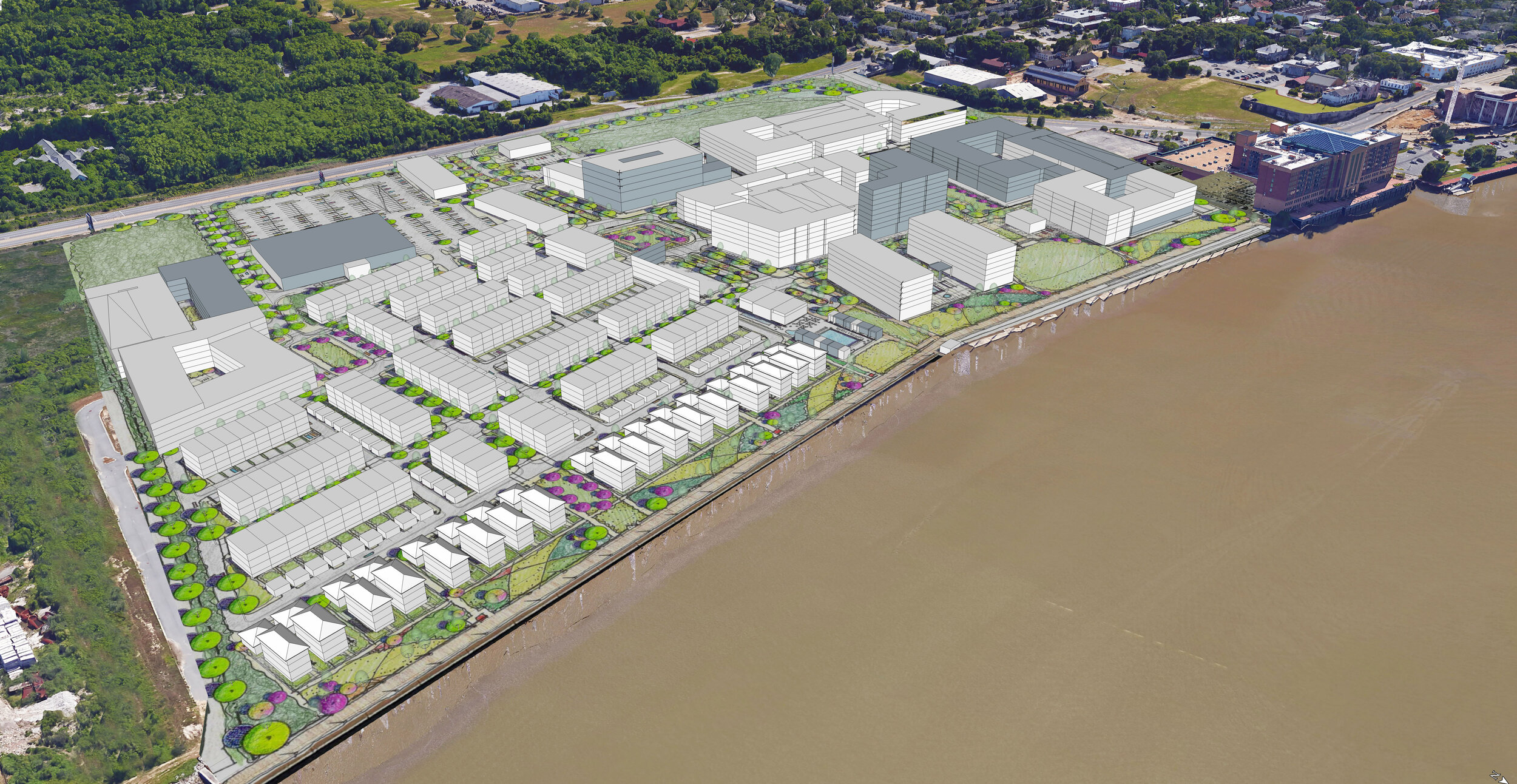
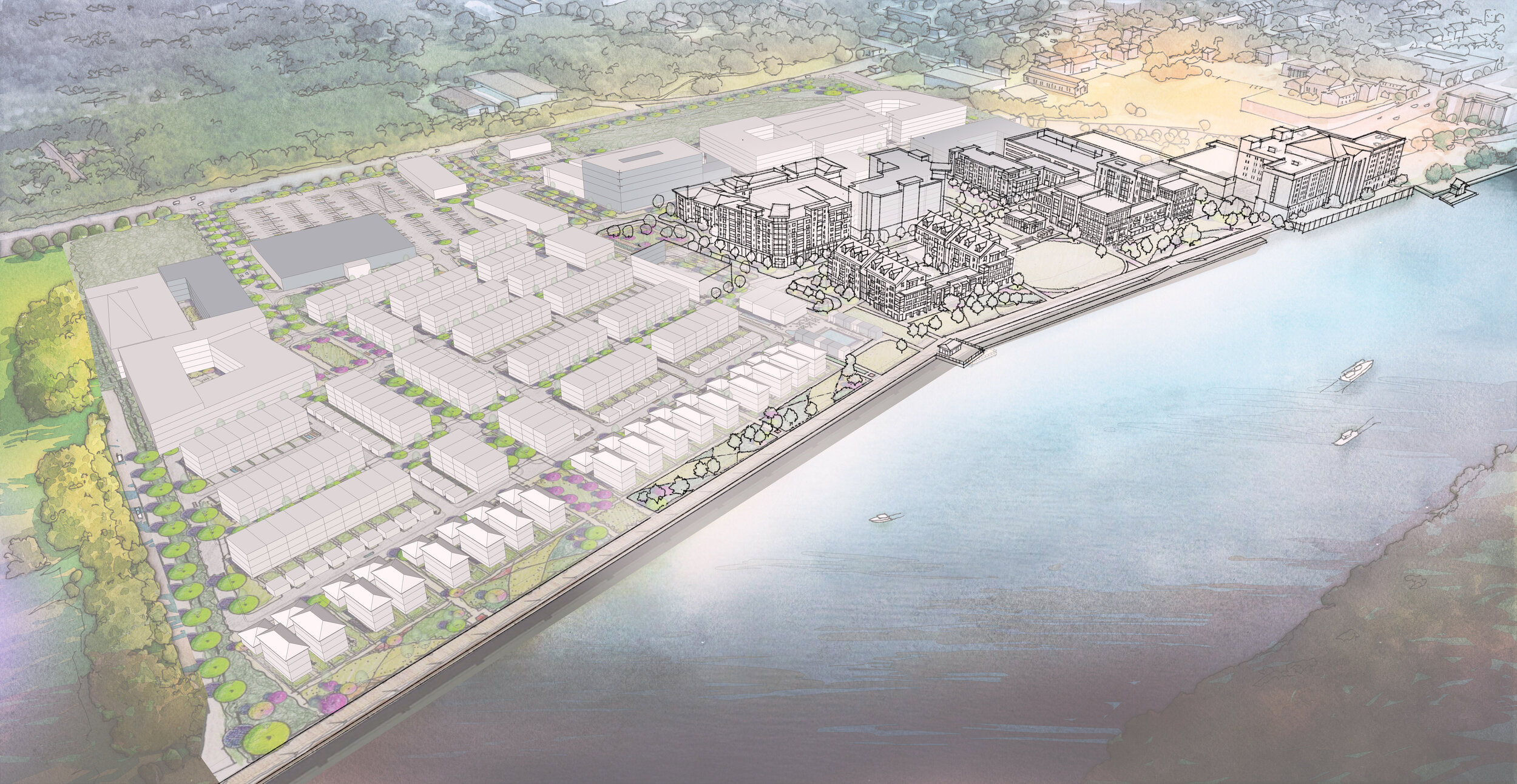
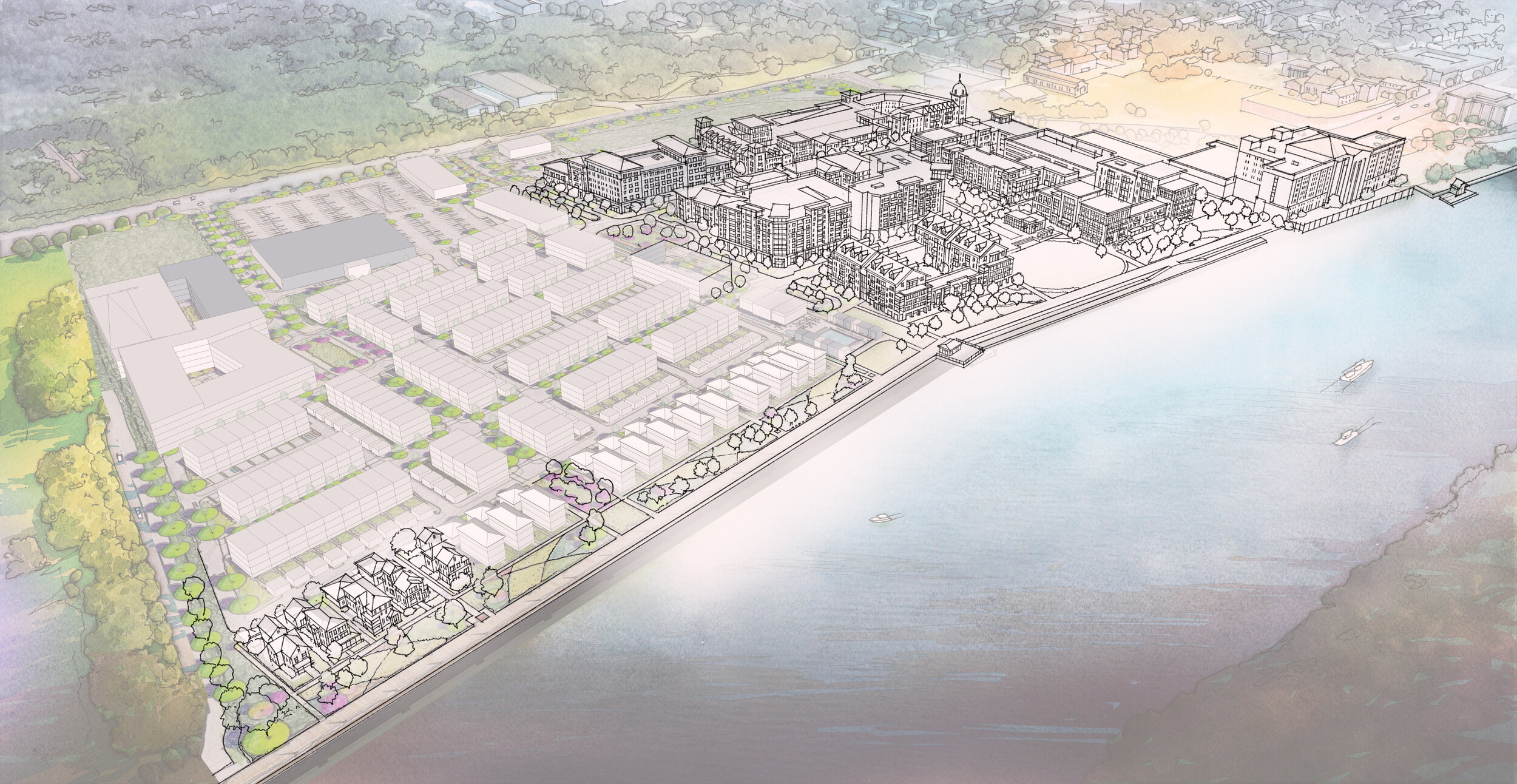
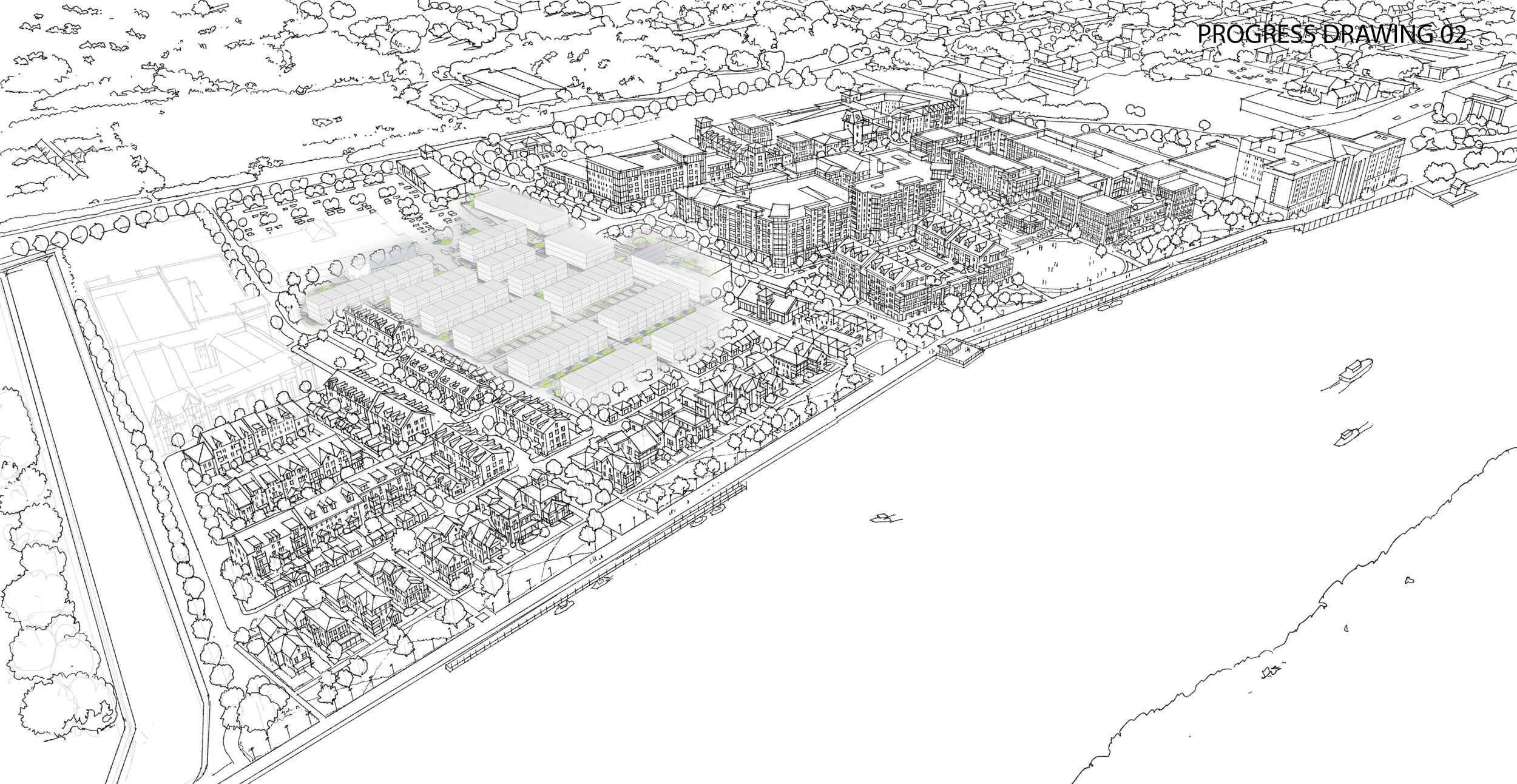
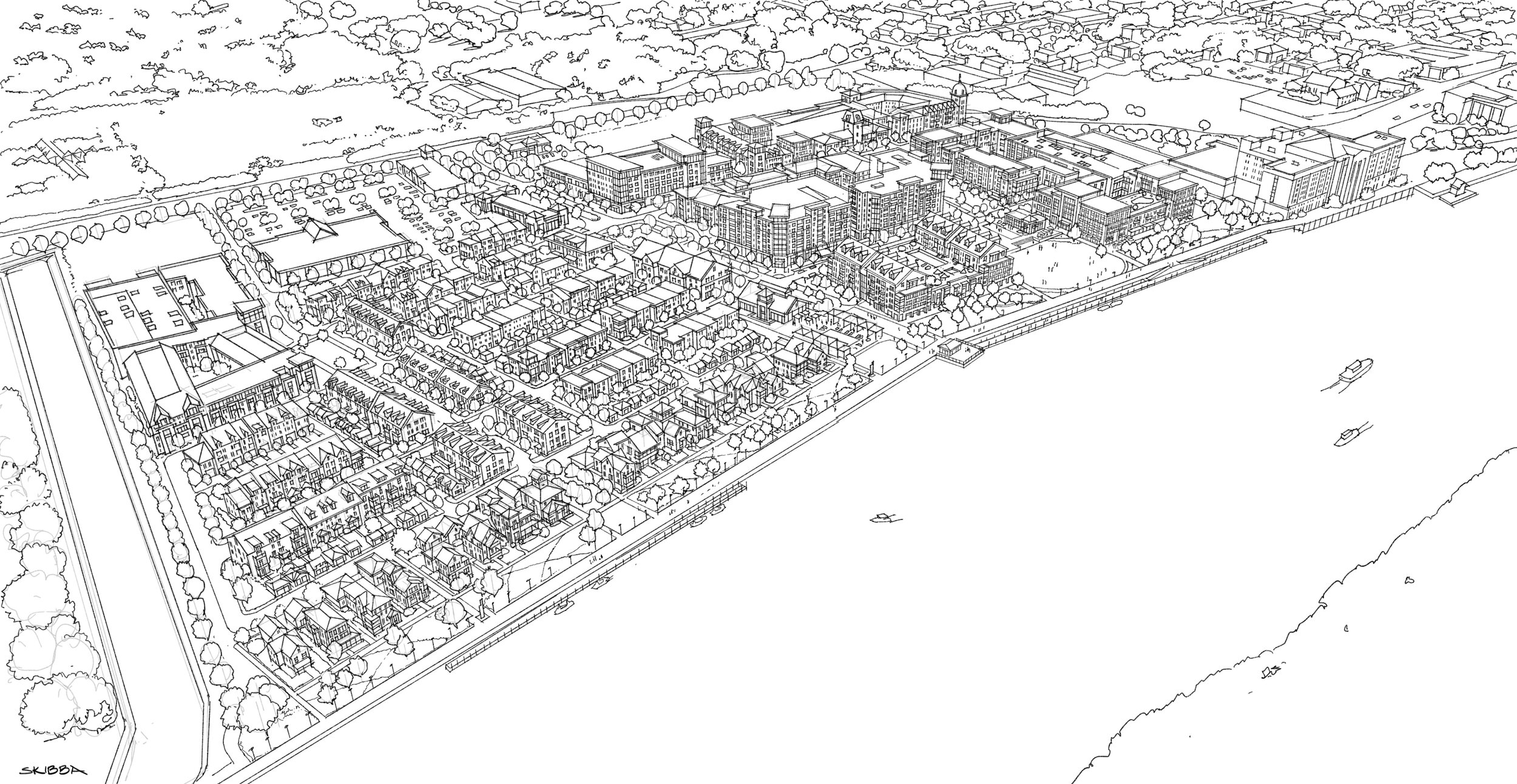
Eastern Wharf
Master Plan
SAVANNAH, GEORGIA
Eastern Wharf (formerly Savannah River Landing) is a phased 58-acre mixed-use development situated in a key location adjacent to historic downtown Savannah with 2,000 linear feet of frontage along the Savannah River. In a former life, the site was used for agricultural and industrial purposes and for decades was the largest undeveloped site adjacent to downtown. The Eastern Wharf Master Plan evolved from a partially developed site which fell victim to the Great Recession. Cooper Carry worked with its developer clients to envision and document a plan which utilized as much of the infrastructure already in place on the property while rightsizing blocks for better development flexibility and functionality.
PROJECT SCOPE
58 acres
DESIGN SERVICES
Architectural Invention + Placemaking
CATEGORIES
Waterfront, Urban Design + Planning, Mixed-Use
CLIENT
Cooper Carry
Sarasota, Florida
The client provided a site plan and photo reference for the architectural language. Architectual invention and creating a believable place was key to the project getting approved for $800 million dollars.






